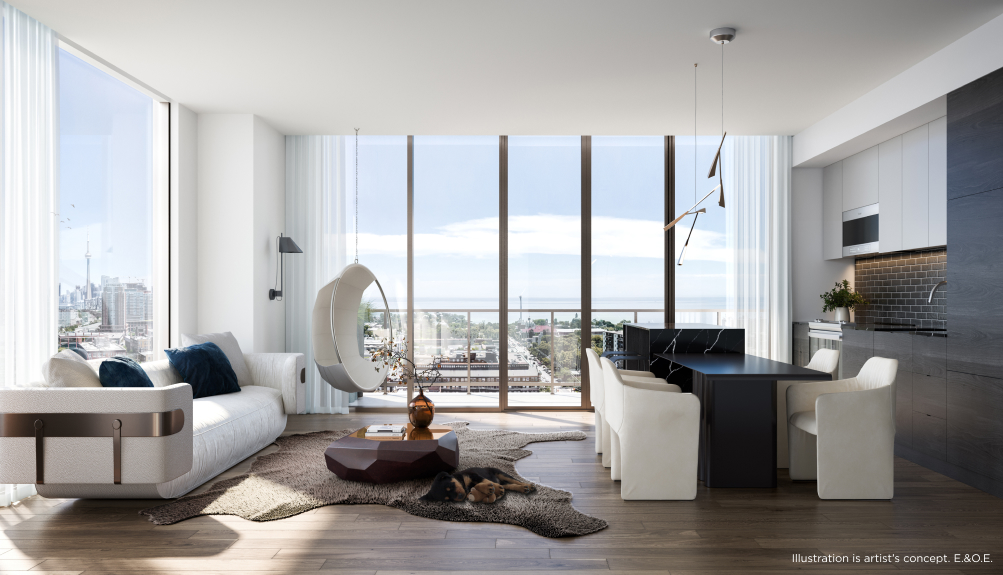
SUITE STYLE // STYLE 2 THE NTH DEGREE
Embrace thoughtfully designed space that effortlessly blends contemporary style with luxurious comfort. Modern open-concept layouts create a natural cadence, delivering convenience at every turn. Every touchpoint is both fashionable and functional, from floor-to-ceiling windows and gorgeous designer floors to warm earthy palettes and the latest features and finishes.
Features & Finishes
Elevated Suites
- 9’ to 11’ soaring ceiling heights (excluding areas with dropped ceilings and bulkheads)
- Floor-to-ceiling windows provide downtown views, as per plan
- Choice of designer-selected flooring in all principal rooms and bedrooms
- Smooth finished ceilings
- Solid entry doors with security view-hole
- Insulated double-glazed windows
- Outdoor living, as per plan
- Parking and storage lockers available
Tech Features
- Individual thermostat for suite temperature control
- Emergency voice communications system, smoke and carbon monoxide detector
- Pre-wiring for cable TV, high-speed Internet access and telephones, as per plan
- Card and key access throughout all common areas
- Enterphone in lobby entrance vestibule
- Remote control/access card for private garage entry
- State-of-the-art Clear Inc. water and air filtration technology in all suites and shared amenity spaces including the lobby, elevators, lounges, etc.
- Clear Inc. technology integrated smoke and carbon monoxide detection
- FOB access throughout common areas
- Well-lit temperature controlled underground garage
Timeless Kitchens
- Sleek kitchen cabinetry, custom-designed by Tomas Pearce, with plumbing fixture upgrades available
- Choice of stone countertops and contemporary tile backsplash, as per builder’s samples, with the option to upgrade
- Designer-selected stainless steel sink
- State-of-the-art modern integrated refrigerator and dishwasher, and microwave oven hood fan and range
- Custom island available
Simple and Sleek Designer-Inspired Bathrooms
- Modern bathroom cabinetry, custom-designed by Tomas Pearce
- Designer-selected countertop and sink
- Wall-mounted vanity mirror Designer-selected tub and selected fixtures, as per plan
- Glass shower stall and designer-selected fixtures, as per plan
- Tile flooring in all bathrooms
Convenient In-Suite Laundry
- In-suite laundry closet with stacked washer and dryer, as per plan
- Tile flooring in laundry closet
BUILDING FEATURES
- Striking and bold 19-storey building imaginatively designed by Turner Fleischer Architects
- Welcoming and elegant lobby with property management office, mail and parcel room
- Convenient locker access
- Secure bicycle storage rooms
- Electric vehicle charging stations
- Wi-Fi enabled shared co-working space with private meeting rooms and workstations for the urban professionals
- Freemotion Fitness Lab with state-of-the-art cardio equipment by Freemotion Fitness, powered by iFit, free weight and weight training area, boxing studio with customized boxing bags
- The Children’s Den, designed with an arts and crafts section, reading nook, gaming area, and connectivity to an outdoor Children’s Playground.
- A Resident’s Lounge featuring a catering kitchen with private dining and break out soft seating areas with direct access to an outdoor terrace with BBQs and outdoor dining
- The Game Zone room filled with interactive tables, arcade games and entertainment wall
- State-of-the-art golf simulator room
- Urban Parkette featuring a bocce court for enjoying days in the sun and fresh air